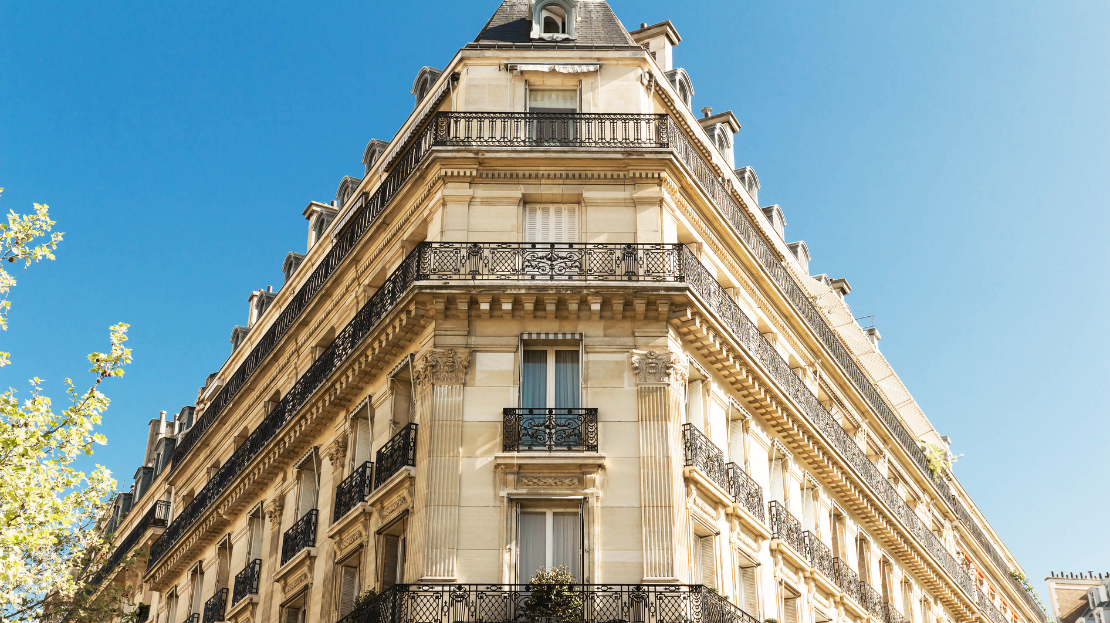When we hear “Haussmannian”, we immediately think of Paris where over 60% of the capital’s buildings boast this particular architectural style.
Freestone facades, mouldings and cornices are among the features typical to the style, and are keenly sought after when acquiring a property in Paris.
The origins
The origins of the Haussmannian architectural style date back to Napoleon III, when the latter made a trip to London and was dazzled by the layout and modernity of the city.
On his return to France, he decided to completely transform Paris with the ambition of making the city’s beauty and elegance the envy of Europe. Inspired by what he had seen in London, he called upon Baron Haussmann to design Paris as we know it today, with its large freestone buildings, wide boulevards and sumptuous monuments.
The Haussmannian style’s codes
Easily recognizable codes and specificities identify the Haussmannian style:
- Linear 6-storey buildings proportional to the width of the road. The higher the floor, the less ornate the facade as the lower floors were the most prestigious, and notably the 2nd floor or “piano nobile” which was reserved for the wealthiest.
- An integral element in the Haussmannian style, plaster mouldings were to be found in all rooms, on the walls, the ceilings and even the fireplaces which, marble in their majority, were a must!
- Solid Herringbone parquet flooring also embellished elegant Haussmannian apartments.
-



